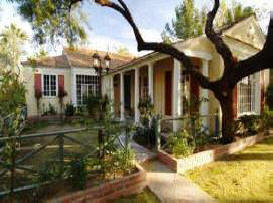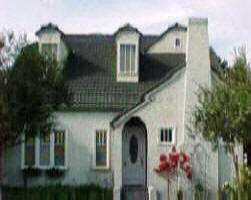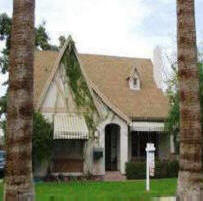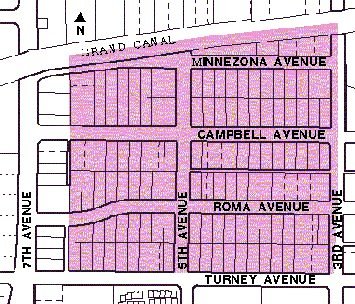The Yaple Park Historic District lies in north central Phoenix and follows the original 1929 Yaple Park subdivision plat 1929 in it is bounded by Minnezona Avenue to the north, Turney Avenue to the south, Seventh Avenue to the west, and Third Avenue to the east. Its northern border, Minnezona, abuts the Grand Canal, an integral part of the regions irrigation system.
Like many early subdivisions, Yaple Park originated as an irrigated farm on the outskirts of the city. As Phoenix's population grew in the early 20th century, land owners sought to capitalize on the trend by platting their acreage into residential subdivisions. Yaple Park was platted in 1929 and ten houses were built before 1935, when construction ground to a halt during the Great Depression. In 1937, however, Phoenix developer Floyd Medlock purchased lots in Yaple Park and began an intensive campaign to attract buyers with the use of newly available Federal Housing Authority (FHA) loans. Federal financing spurred a building boom that resulted in the construction of 60 new homes in Yaple Park between 1937 and 1941. Although construction stalled during World War II, the remaining lots were developed during the tremendous building boom that occurred after the war and through the 1950's with the aid of FHA and Veterans Administration (VA) loans
Construction Phases
Yaple Park was developed in
three distinct building campaigns that
reflect different eras in Phoenix's
residential subdivision in the early-
to- mid-20th century. The initial phase
consisted of the Yaple farm and
associated resources, such as the ca.
1900 Yaple house, a tenant house, and
barns, greening rooms for citrus fruit,
sheds and other agricultural features.
The Yaple House and agricultural
resources are gone but a ca. 1924 tenant
house at 615 W. Minnezona Avenue
survives from this first era. The second
phase is associated with the 1929
Coggins Title Company subdivision of
Yaple Park which laid out Turney, Roma,
Campbell, and Minnezona avenues.
Ten houses were built between 1929 and 1935 when the Great Depression dampened development throughout the country. The third and most productive phase began in 1937, when Phoenix developer Floyd Medlock began purchasing lots in Yaple Park. With newly available Federal Housing Administration (FHA) loans, he helped prospective buyers become homeowners in the tract. Within three years, Medlock oversaw the construction of 59 new homes, most purchased with FHA financing. The remaining lots, also backed by federal financing plans, were developed after World War II in the 1940's and 1950's.
First Phase: 1899-1929
Yaple Park, like many early mid-century
subdivisions, was carved out of farmland
on the outskirts of Phoenix. James M.
and Sue Ross Yaple moved to the Phoenix
area in the late 1800's and in 1899,
they purchased two adjacent farm tracts
fronting onto the Grand Canal, in
present north Phoenix. The two parcels
were later subdivided as Yaple Park and
now comprise the Yaple Park Historic
District. Soon after they purchased the
land, the couple built a house on
Seventh Avenue, near the canal. (The
Yaple House no longer stands.) At the
time, the farm was out in the country,
well beyond the Phoenix city limits.
The Yaples engaged in several occupations; they bought and sold property and farmed their home tract with water from the Grand Canal, an early pioneer canal in the Salt River Valley. Under irrigation, the farm produced grain crops and citrus fruit. Agricultural outbuildings such as barns, sheds, and greening rooms for citrus, likely were constructed on the land. In 1924, a second house was built for a zanjero who oversaw Yaple's irrigation system. Built in a Southwest style, the house at 615 W. Minnezona Avenue is the only surviving resource from this first development period.
Second Phase: 1929-1937
Mr. Yaple died in 1911 but
his wife, Sue, maintained the farm for
another eighteen years before
negotiating a development deal with the
Coggins Title Company in 1929. The
company had every expectation of
success; L.W. Coggins, its president,
had considerable experience in Arizona
real estate ventures. His thirteen years
as manager, and then sole owner, of one
of the states largest title companies
Phoenix Title & Trust; undoubtedly
helped him in his successful mayoral bid
in 1906. Coggins was re-elected for a
second term and under his leadership,
Phoenix established a municipal water
works, initiated a major sidewalk
program, eliminated the city's debt and
balanced its budget. In 1923, Coggins
started the Coggins Title Company with
his son, Ralph. The company flourished
in the Phoenix building boom of the
1920's and Yaple Park was expected to be
yet another accomplishment to their
credit.
The Coggins Title Company filed the Yaple Park subdivision map with the Maricopa County Recorders office on April 22, 1929. The subdivision covered the Yaples two farm tracts which were tucked between Third and Seventh Avenues, just south of Grand Canal. It consisted of six long blocks with between 21 and 24 lots, most of which fronted onto the east-west streets: Turney, Roma, Campbell and Minnezona Avenues. The northernmost street, Minnezona, generally followed the alignment of the Grand Canal which formed the subdivisions northern boundary. The Yaple House and zanjero house remained on their lots near the Grand Canal; the Yaple House fronted onto Seventh Avenue and the zanjero house faced Minnezona and the canal.
The Coggins hired Gammon and Gammon to promote the subdivision and on August 11, 1929, the advertising firm reported that two homes had been completed and three more were under construction. Two months later, the stock market crash and ensuing depression all but halted construction in the development. Only ten homes were built between 1929 and 1935. Those that were completed adopted popular styles of the day including the Southwest Style, English Cottage, and Transitional Ranch, a harbinger of the many Ranch style variations that would appear in the late 1930s and through the postwar period.
Third Phase: 1937-1960
Development in Yaple Park
had ground to a standstill before a
young developer, Floyd Medlock, began
purchasing lots in the subdivision in
1937. Medlock was a cotton broker and
developer and in his early twenties,
served as the youngest member of the
Phoenix Board of Realtors. By the time
he started buying lots in Yaple Park he
had already successfully developed two
other subdivisions. He followed the
trend of buying inexpensive farm land
far beyond the
city limits and developing it into
suburban residential tracts (Arline,
Phoenix Gazette 1985: A).
His first venture, Medlock Place, was carved out of a 25-acre cotton field and divided it into 46 lots along both sides of Colter Street between Central and Third avenues. The following year, Medlock purchased 20 acres of land at the northwest corner of Camelback and Central, adjacent to Medlock Place. He called the new subdivision South Medlock Place and dedicated the main streets for commercial development and reserved Pasadena and Medlock streets, for residential construction. Medlock placed minimum price restrictions on his subdivisions to assure prospective buyers that the neighborhoods would be high-class developments. He worked through the 1920's and 1930's to sell lots in his early subdivisions. Even during the Great Depression, Medlock avidly promoted his remaining 42 lots by advertising Medlock Place (Listed in the National Register June 2006) and South Medlock Place as having a complete network of paved streets, water and disposal systems, electrical and telephone service and dotted with more than 5,000 trees (Arline, Phoenix Gazette 1985: A).
In 1937, Medlock turned his attention to Yaple Park. On November 7, 1937, he launched an advertising campaign in the Arizona Republic announcing the opening of Yaple Park (See Advertisements for Yaple Park in the Arizona Republic November 7, 1937 in Additional Items). Of course, subdivision development in Yaple Park had started in 1929, with ten homes built by 1935, but the Depression had brought construction to a standstill and Medlock seized the opportunity to turn things around. The economy may have played a role in Medlocks promotion of Yaple, as well; he offered affordable houses to average Americans. This theme was reiterated by builder W.M. Rasmussen who placed an ad to accompany Medlocks and described Yaple Park as priced for average Americans to afford these beautiful homes are your answer to better, happier, more economical living. To reach these average Americans, Medlock noted the availability of the new Federal Housing Authority (FHA) financing for the Yaple Park development. Such loans were intended for Medlock's ideal demographic. Lots sold at prices ranging between $400 and $550, with $100 down payment and only $15 per month (Arline, Phoenix Gazette 1985: A). The Coggins Title Insurance and Trust Company continued to issue titles for the property (The Arizona Republic, November 7, 1937: 6).
Medlock's initial promotion extolled the virtues of suburban life in Yaple Park such as mountain views, cooler summer temperatures, and irrigation. He acknowledged that the subdivision was about two miles north of the Phoenix city limits, but that paved streets on either side of the Medlock neighborhood would allow the businessman to live in a pleasant suburb yet be within a few minutes drive of his office. His opening day ad also noted that the development had rigid building restriction that would insure each home owner absolute protection on his investment. An article in the same issue of the Arizona Republic noted that these restrictions were the evolution of tried and tested covenants and were supported by the Federal Housing Administration. Both frame and masonry houses were allowed, but frame houses had to be larger in size to maintain equivalent values. The article went on to note that the restrictions in Yaple Park were intended to result in a desirable subdivision appearance and would allow a homeowner to protect his rights without infringing on others (The Arizona Republic, November 7, 1937: 6).
Like many early 20th century
developers, Medlock generally sold lots
to individuals who then hired
contractors to build their homes. His
subdivision restrictions assured quality
control for building size, type,
setback, materials, etc. but style was
largely left to the individual
homeowners. The district already
featured a number of different Period
Revival styles. As a result, the
district features a variety of
residential styles spanning the
mid-1920's through the 1950's. Medlock
also approved the Modernistic Romley
house at 505 Roma Avenue (See
Modernistic Home Attracts Attention
from the Arizona Republic, April 24,
1938, in Additional Items). However,
variations on the Ranch style prevail as
most of the houses were built during the
late 1930's and in the postwar era when
the style enjoyed its greatest
popularity. Use of Federal Housing
Authority loans affected building
designs and methods as they encouraged
efficient floorplans, ceiling heights,
and materials.
Medlock's venture was
highly successful in light of the
depressed economy. A total of 56 houses
(51%) were built in Yaple Park between
1937 and 1940. The accomplishment was
due both to Medlock's enthusiastic
promotion and attention and to the newly
available FHA loans that made home
ownership possible for working and
middle class families.
As advertised, most of the early homeowners in Yaple Park were indeed families of modest means who managed to buy their own homes. One of the first, J. P. Roe (502 W. Turney Avenue) was a postal carrier in 1934. By 1940, when the subdivision was more than half-way built out, occupants included office managers (L. B. Smith, 304 W. Campbell Avenue; Ray Gilbert, 302 W. Roma Avenue), building contractors (R. T. Moore, 310 W. Campbell Avenue), bookkeepers and clerks (Al Gorman, W. 321 Minnezona Avenue; L. A. Roberts, 510 W. Turney Avenue), mechanics (W. T. Carpenter, 615 W. Minnezona Avenue; J. M. Romley, 505 W. Roma Avenue), and a handful of professionals (D. D. Felshaw, principal Fowler School, 309 W. Minnezona Avenue) (Phoenix city directory, 1940).
Restrictions on nonessential
construction during World War II again
stymied the completion of Yaple Park.
Although some houses were constructed
during the war, the district was finally
built out in the postwar period. Many
were built in 1946, right after the war
(Phoenix city directory, 1946), although
a few vacant lots remained at the end of
the 1950's. From the start of World War
II in 1941, through the postwar period
ending in 1960, thirty-four homes were
constructed in Yaple Park.
In the
immediate postwar period, the
neighborhood continued to be largely
owner-occupied but with a different
range of occupations. In 1946, several
salesmen (F. A. Yost, 321 W. Minnezona
Avenue; I. E. Super, 333 W. Minnezona
Avenue) lived in the district. An
accountant (Thomas Clark Jr., 344 W.
Turney Avenue), a lawyer (Nathaniel
Rubinkam, 351 W. Roma Avenue), and a
nursery school operation (Elsie Morely,
625 W. Campbell Avenue), lived in the
neighborhood. Interestingly, the
assistant business manager (E. G.
Shaver, 304 W. Campbell Avenue) for Del
Webb Construction Co., poised to be one
of the largest tract developers in
Phoenix, and the state director of the
FHA (R. O. Barrett, 356 W. Roma Avenue)
which made many of the homes in the
district possible, both owned homes in
Yaple Park.
By the late 1940's, Phoenix had grown
out to encompass Yaple Park and
residents in the quiet suburban tract
began to feel commercial development
pressures, especially along Seventh
Avenue. In 1949, Yaple Park residents
requested annexation by the city of
Phoenix because they hoped the city
would impose restrictions on commercial
building in the otherwise residential
area. Yaple Park's deed restrictions had
previously been declared invalid by a
court of law. Corwin Mocine, city
planning director, was quoted in the
Arizona Republic as saying. This is an
example of the weakness of deed
restrictions in accomplishing the
orderly growth of residential areas. He
went on to explain that city regulated
zoning was required to control
commercial growth (Yaple Park Area
Seeks Annexation by Phoenix, The
Arizona Republic, January 29, 1949).
Despite the loss of Seventh Avenue to
commercial development, the remainder of
Yaple Park remains entirely residential.
Historic Preservation
Office of the City of Phoenix Neighborhood Services
Department
200 West Washington Street
Phoenix, Arizona 85003
(602) 261-8699



