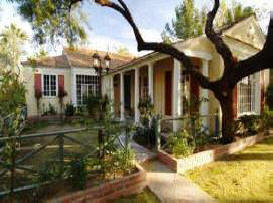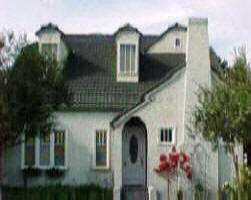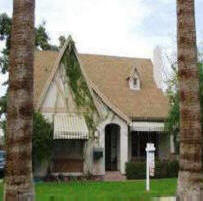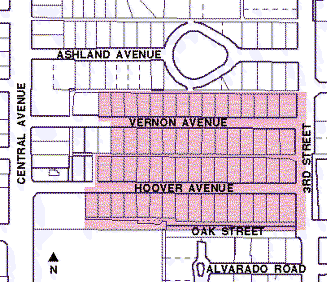built in the 1920's.
Ashland Place was one of the most successful of
the subdivisions that expanded the city’s boundaries
during the 1920s. While most of the other historic
residential areas were built by multiple developers,
contractors or private investors, Ashland Place was
largely the product of Home Builders, Inc., one of
the biggest and most prolific residential
development companies in Phoenix in the early 20th
Century. Home Builders, Inc. was organized in
February 1910 under the management of R.H. Greene
and in association with the real estate firm of
Greene and Griffin. The company was responsible for
the construction and marketing of over 800 homes in
Central and North Central Phoenix before its
liquidation in 1939. A key to their success was the
use of an affordable, time payment plan for the
purchase of residential lots and the construction of
homes. This was a fairly innovative concept for the
time. It brought national exposure to Home Builders,
Inc. when a cover story of the National Real
Estate Journal was published in 1924 about the
company’s development, construction and financing
methods.
The
Ashland Place subdivision was platted in
1920, consisting of 76 lots along Hoover and Vernon
Avenues between Central Avenue and 3rd Street. By
1926, 47 homes had been built on a speculative
basis. Like the other subdivisions undertaken by
Home Builders, Inc. at that time, the initial
construction was Bungalow-style houses. In 1924, the
company retained C. Lewis Kelley, an architect from
Hollywood, California, and their construction began
to diversify into other architectural styles.
Fourteen homes were added to the subdivision over
the next two years, primarily picturesque Tudor
Revival and Spanish Eclectic cottages, styles
popularized by Kelley. The tract was heavily
promoted by Home Builders, Inc. as part of their
“specialty of building for folks of moderate means.”
The early residents of Ashland Place reflect this
emphasis with occupations generally of the middle
class: salesman, bank teller, pharmacist, teacher,
bookkeeper, tailor and engineer. The promotion of
the subdivision was very successful. By 1931, only
four vacant lots remained.
The success of the
Ashland Place
Historic subdivision
apparently prompted land owners to the north to
subdivide their property for residential
development. In 1924, A.F. and Ella Jones and Angus
and Ella Douglas platted the North Ashland
subdivision. The new subdivision consisted of 11
lots along the north side of a new street, Ashland
Avenue, extending west from Central Avenue. The
south side of the street was not subdivided.
An article from the Arizona Republican dated
March 13, 1927, titled “Trio of North Ashland Homes
are Completed” shows a photo of three homes in the
North Ashland subdivision. The articles states that
they are “the first three of a group of nine homes
to be built on Ashland Avenue,” in the North Ashland
subdivision, which was a “continuation of Ashland
Place.” The homes, which were built by the A.F.
Wasielewski Construction Company, were similar in
style, size and price to those in the offered in the
Ashland Place subdivision.
Development to the north of Ashland Place
continued when the Woodward Place subdivision was
platted in 1929. Platted by the Phoenix Title &
Trust Company, the subdivision consisted of 21 lots
along Woodward Drive, which curved north from
Central Avenue to Virginia Avenue.
As the Great Depression took hold in the early
1930s, building activity ceased. By the late 1930s,
recovery was underway and over 50 new subdivisions
had been platted. The Ashland Park subdivision was
platted in 1936 by Ella Jones, Ervin and Christa
Atkerson, and the North Central Investment Company.
Ashland Park consisted of 10 lots, five of which
were created from the earlier North Ashland
subdivision. The other five lots were located on the
south side of Ashland Avenue, which had not been
subdivided previously. The majority of homes on the
west half of Ashland Avenue appear to have been
built during the late 1930s as part of the Ashland
Park subdivision.
In 1937, the Monterey subdivision was platted,
connecting Ashland Avenue to 3rd Street. The
subdivision, which was platted by Erwin and Christa
Atkerson and Blaine and Edith Alexander, had a
unique layout with a one-way oblong loop road around
a large island which became the focal point of
Ashland Avenue. Development of the subdivision began
in the fall of 1937. The unique aspect of the
tract’s development was that it was entirely owned
and built up by the Church of Jesus Christ of
Latter-Day Saints (LDS). The LDS Third Ward Chapel,
built in 1938-1939, became the centerpiece of the
11-lot subdivision. The building, which was designed
by Alexander & Burton, is exemplary of the Period
Revival Architecture of the late 1930s, combining
elements of American Colonial architecture with
Italian Renaissance to provide eclectic imagery. The
remaining 10 lots facing Ashland Avenue were
intended for the residences of church officers and
members and were also designed by Alexander &
Burton. The first house completed was that of Bishop
David Stohl, located at 78 East Ashland. The
remaining residences were built between 1938 and
1940.
Most of the homes in the Woodward Place
subdivision were also built during the late 1930's.
Although little is known about the designers or
builders of these homes, it is evident that they
were similar in style, size and price to those in
the Ashland Park and Monterey subdivisions to the
south.
It should also be noted that one of the homes on
Ashland Avenue, the Parker L. Woodman House at 11
East Ashland, predates all of the subdivisions
outlined above. Built in 1911, the Woodman House is
significant as the only remaining house on a
residential lot facing Central Avenue between
McDowell and Thomas Roads. Although it is no longer
visible from Central Avenue because of commercial
development, it is still a significant example of
the large homes built along the street during the
early 20th Century. It is also an excellent
illustration of the Colonial Revival style with a
high degree of detailing including classical veranda
columns, Palladian window, denticulated eaves, and
use of materials including brick, pebble dash stucco
and wood shingles. The home was built for local
rancher Parker L. Woodman, who occupied it from 1915
until 1920.
Information, maps and
photographs provided courtesy:
Historic Preservation
Office of the City of Phoenix Neighborhood Services
Department
200 West Washington Street
Phoenix,
Arizona 85003
(602) 261-8600



